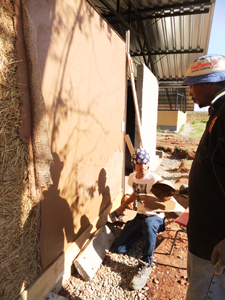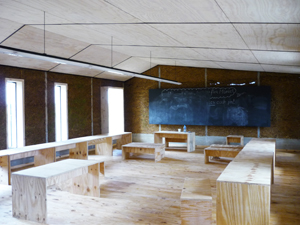a small team of volunteers from the University of Applied Science Carinthia joint local team and buildCollective to build the extension of the primary grad1 and 2+++++to compare different construction methods on climate issues the same classroom in size was built – not in light-clay like the grade 1 unit but – earth filled walls+++++self produced pillars and trusses are filled with earth between hessian and weldmesh++++++
Category Archives: SCHOOLclass
University of Ljubljana and RWTH Aachen
+++++++++new examples of the lightweight straw and clay construction method +++++++++++++RWTH Aachen and the University of Slovenia+++++++++++ a classroom/ lab unit and a multipurpose hall used steel as loadbearing structure +++++++++++++++different approaches in the design+++++++++++orientation with the sun and a double layer roof for circulation – one a landmark with a work intensive space truss construction and big windows, the other – a frame grid based functional mantle++++++++++++
++++++++++++++height and size of the straw walls reached limits and needed some additional wooden support++++++++++++++new materials and methods were introduced like 16mm reinforcing rods for trusses, steel window frames as pillars, cloth-reinforced fabric as sealing and furniture designs with no cut offs.
+++++++++meetings in the beginning between teachers and students of the School and the architecture students from abroad +++++++++++ know each other, explain the design and adapt some ideas++++++++++++pushing limits of all teams – students, practical staff, caterers and builders of the local community+++++++++Meetings with project leaders and local foremen++++
http://gbl.arch.rwth-aachen.de/ddb
http://www.saip.si+++++++++++++++++++++++++++++++++++
plastering workshop with Japanese expert
+++++plaster expert Tatsuya Tokura from japan! ++++++++ (arrigato, kampaii and others…) +++++replaster the classroom and library made by the University of Slovenia inside and outside as well preparing mixes for the primary classroom of the FH Carinthia++++++practical students, team from the community++++++
++++++most suitable clay in town++++++ different mixes in different colours+++++ traditional South African clay construction methods +++++mix proportions for different layers to plaster the straw-light-clay walls ++++++++++ red sand, clay, lime (whitewash), small straw and some cement.+++++++ Inside the classroom yellow sand and more lime to get a light colour++++++++++ left out the cement and chicken wire as lathwork at all and used red clay, sand, whitewash, straw and jute as plaster reinforcement to fully keep thermal and constructive advantages of the light-clay.++++++
+++++++++++japanese accurateness, good tools ++++++++++ starting with the corners to avoid cracks+++++++ layers with different mixes, patient drying process and straight edges to continuously floating and brushing at the end to get the famous shiny topping.
2011 a good year so far
+++++Back to south – very busy +++++ Carinthia University of Applied Science classroom for grade one built in just 8 weeks+++++ the local team from construction to catering. +++++ side projects with the little ones ++++++ state of the art at the Ithuba Community College++++self produced pillars and trusses filled with light-straw-clay++++++
+++++++++ http://www.schap.co.at

































